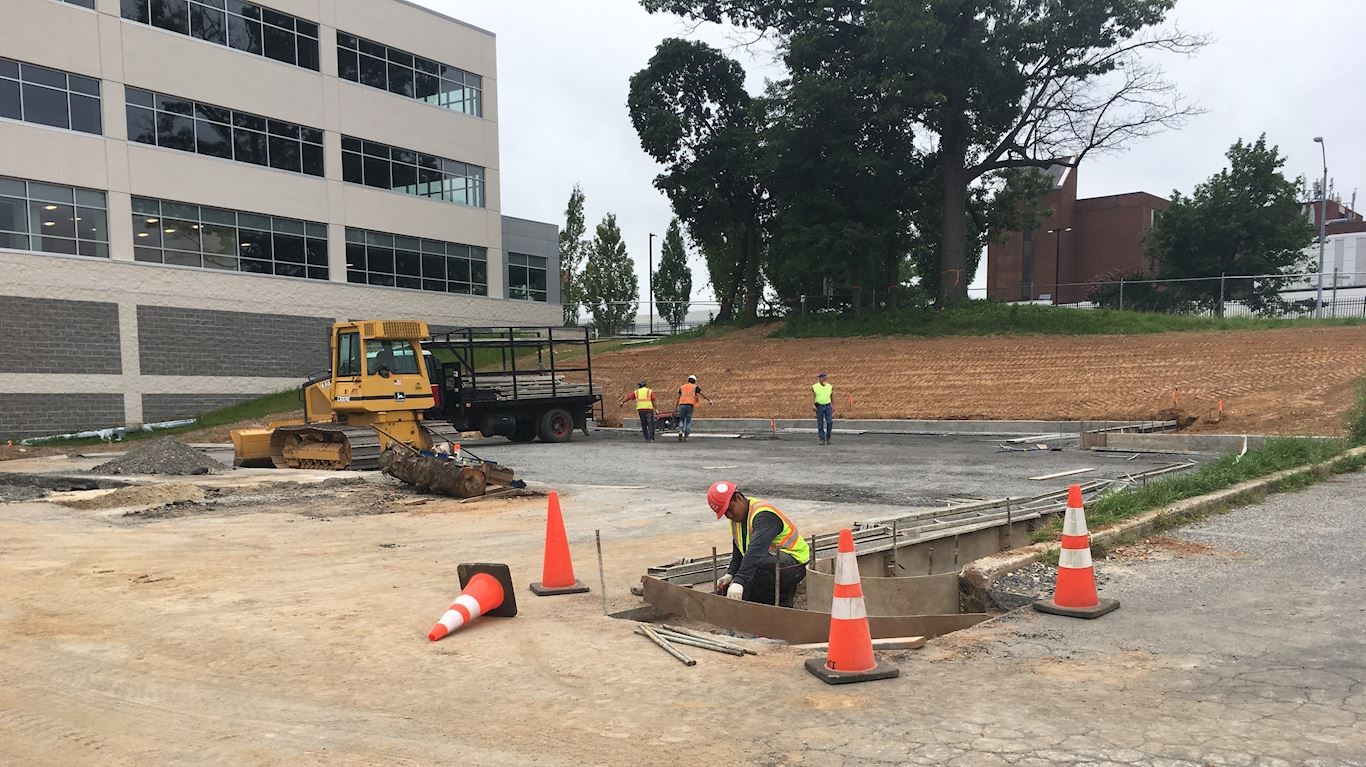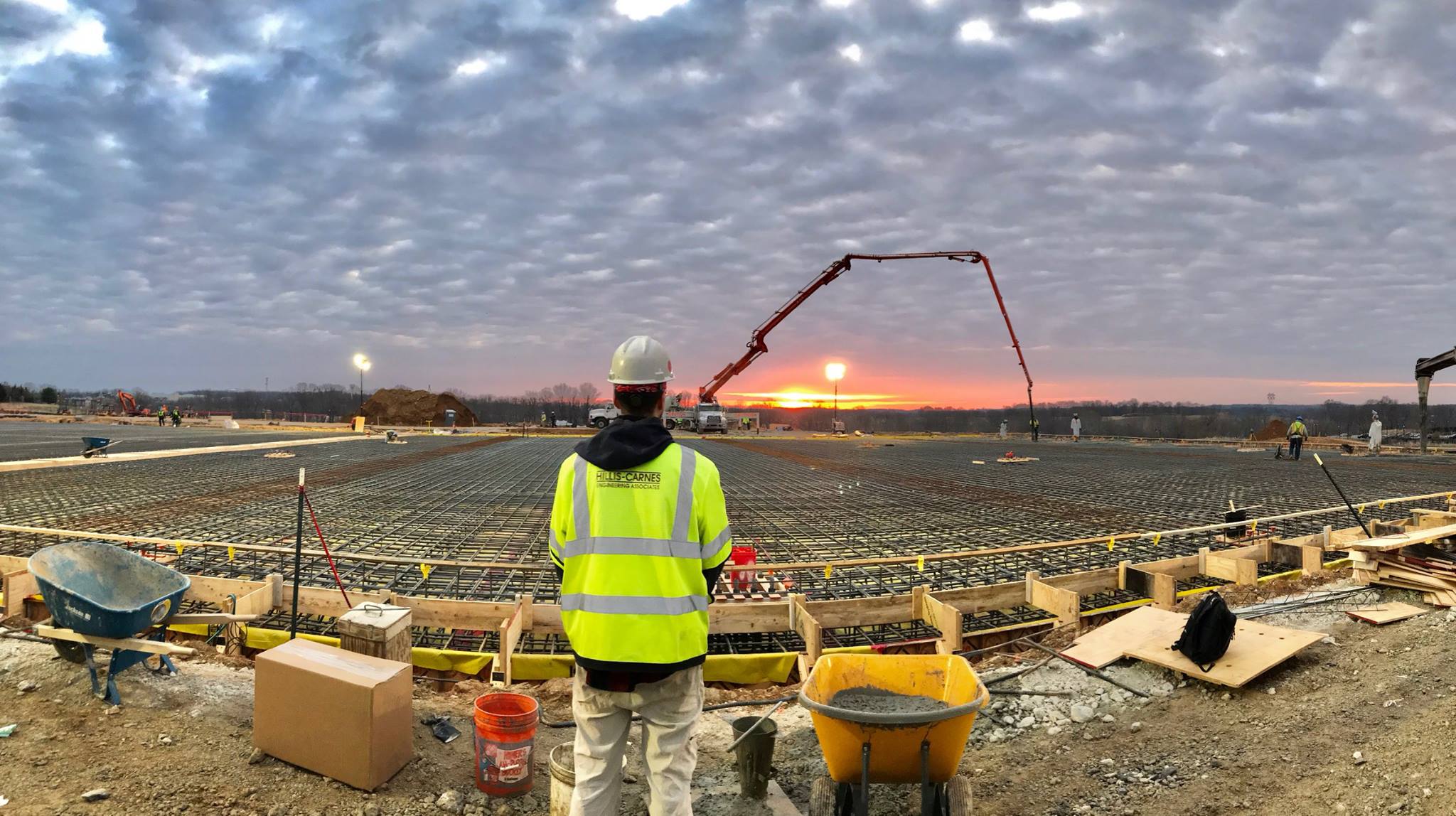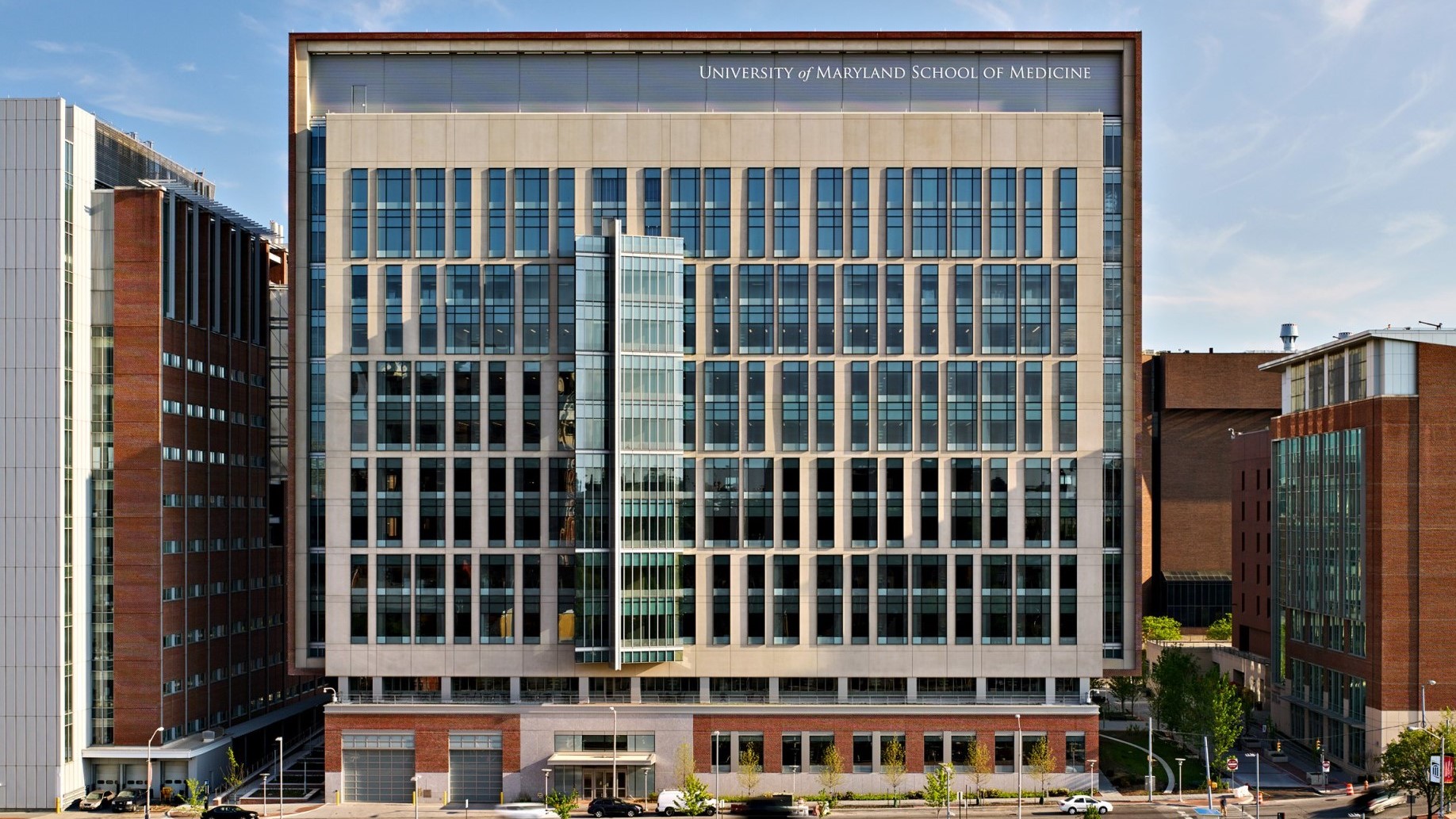
Northwest Hospital, Medical Office Building
The Northwest Hospital Medical Office Building project consists of the new construction of a 48,744 GSF, three-story medical office building over a 39,686 GSF, two-story covered parking garage in Randallstown, Maryland. The medical office building is linked to Northwest Hospital by an elevated pedestrian bridge and includes 11,270 SF of medical offices for both physicians and outpatient services as well as a pharmacy for patient convenience. The Ambulatory SurgiCenter is a 15,500 SF tenant fit-out of multiple medical office suites, including four operating rooms, endoscopy room, a dentist’s office, a sterile processing area, Pre-OP and PACU, administrative area and patient waiting area. The project also included a garage level medical gas storage room and a roof level pump room.
Hillis-Carnes was contracted to provide Construction Materials Testing and Inspection services for this project. The scope of work includes the testing and inspections of cast-in-place concrete, structural load-bearing masonry, post-installed anchors in concrete and masonry, structural steel framing, steel floor/roof decking, cold-formed metal framing, applied fireproofing, soils/earthwork, asphalt paving, and concrete paving.
Hillis-Carnes was also contracted to provide monitoring and testing services during the construction of the Storm Water Management (SWM) Bio-Retention Facilities 1, 2 and 3. Our inspections included monitoring the excavation and placement of the bedding stone, filter cloth, pre-cast concrete vault sections, stone, planting soil, pipes, and connections. Additionally, our technicians have provided verification and testing of the backfill materials as placed.
Observation of the SWM components, to date, indicated general compliance with the designed Storm Water Management Plans. As-built verifications were provided and noted on our technician’s daily reports. We provided the client with the daily reports and project photographs in the final report.

