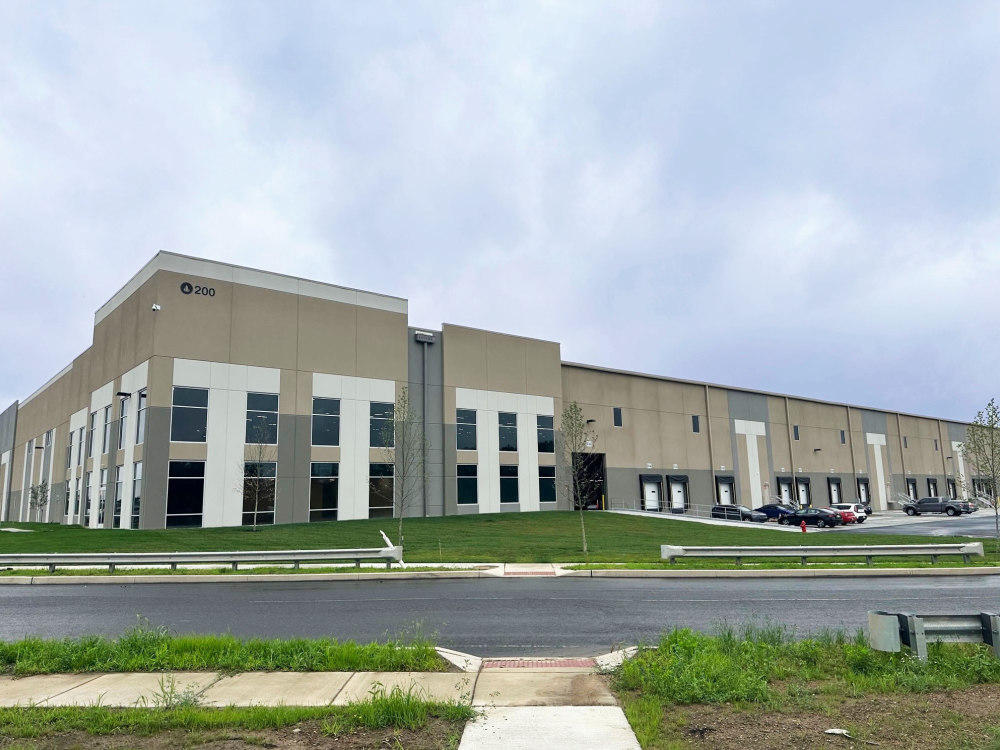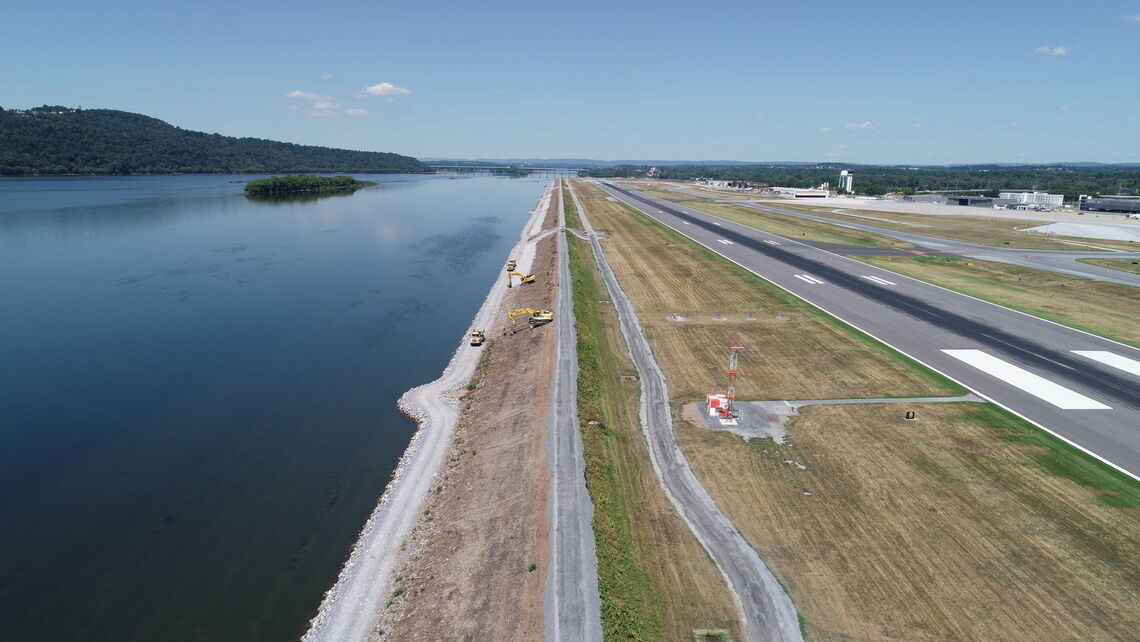Hillis-Carnes is Providing Construction Materials Testing and Inspections for a $1.5 billion project to create the new Keystone Trade Center

Hillis-Carnes was contracted by NorthPoint Development to provide Construction Materials Testing and Inspection Services for the construction of five buildings totaling over 4 million SF and the relocation of roadway and utilities at the Keystone Trade Center development. Keystone Trade Center is a logistics hub for industrial companies, a reinvention of the U.S. Steel Fairless Works steel plant site into a state-of-the-art 15 M SF distribution and warehouse campus. NorthPoint’s plans are for 20 or more state-of-the-art industrial warehouse buildings totaling 15 million SF. Hillis-Carnes is providing our services for Building one (1,159,849 SF), three (1,011,700 SF), four (± 1,178,000 SF), five (± 1,035,696 SF), and six (± 1,035,696 SF).
A skilled and experienced crew, working under the supervision of Senior Project Manager, Ryan Haas, and Professional in Charge, Arjan Kloet, was deployed to perform the extensive scope of work that is currently underway for this massive redevelopment. Our scope of work includes the testing and inspections of mass grading/fill placement, utilities, stormwater management facilities, underground stormwater management facilities, spread footing foundations, cast-in-place concrete, reinforcing steel, floor flatness/levelness, structural steel, pre-cast concrete, and pavement. Cale Getter and Matt Supple are serving as the Field Engineers on this project, while Katylyn Adelman is serving as the Lead Engineering Technician.
Phase 1 is nearing completion and fully leased, and Phase 2 development of more than 3 M SF is underway at the Keystone Trade Center.
